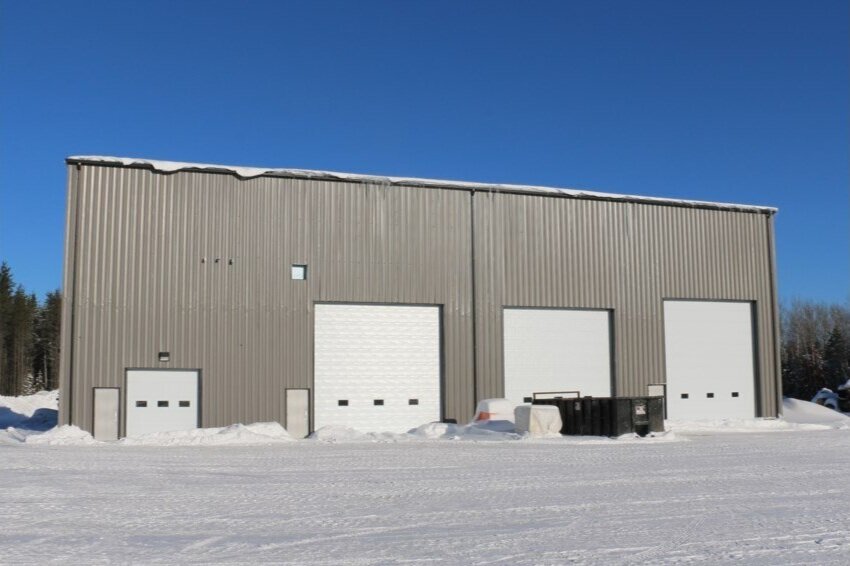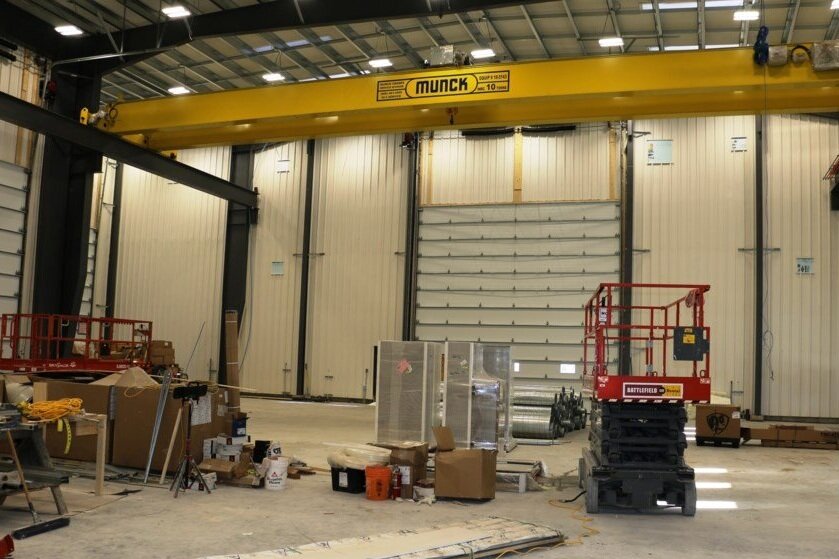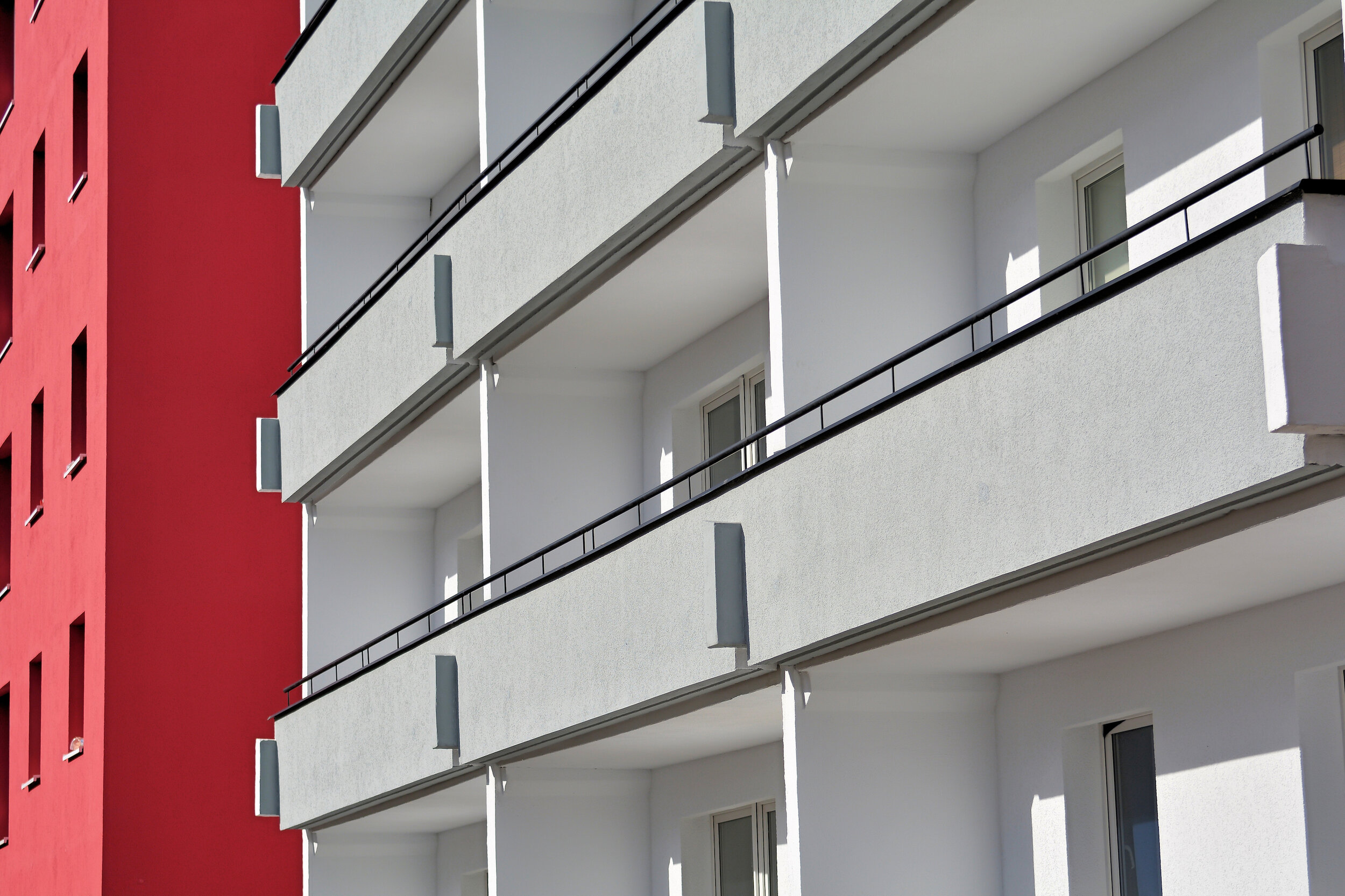Pre-Eng Building - Industrial Service Shop
New 80’x120’ industrial service shop with two-storey offices in Timmins, ON



The Vision
An established business, Timmins Mechanical Solutions had outgrown its small space near downtown Timmins. They purchased land on Highway 101 for a service shop on an entirely new site.
They were looking to build a significantly larger shop that would not only include more space for production capacity but would also house a second floor for offices.
The Engineering
This large complex required some unique additions. Canvas designed the building foundations as well as provided preliminary designs for the building envelope, including a second-floor mezzanine with offices. The shop area includes two heavy-duty ten-tonne bridge cranes.
The Results
Using a pre-engineered steel building frame on concrete foundations, allowed for an efficient design that was both practical and cost-effective to construct.
Today, Timmins Mechanical Solutions is looking forward to their completed building. A centralized office space that will increase their capacity and output poises them for even more growth.




