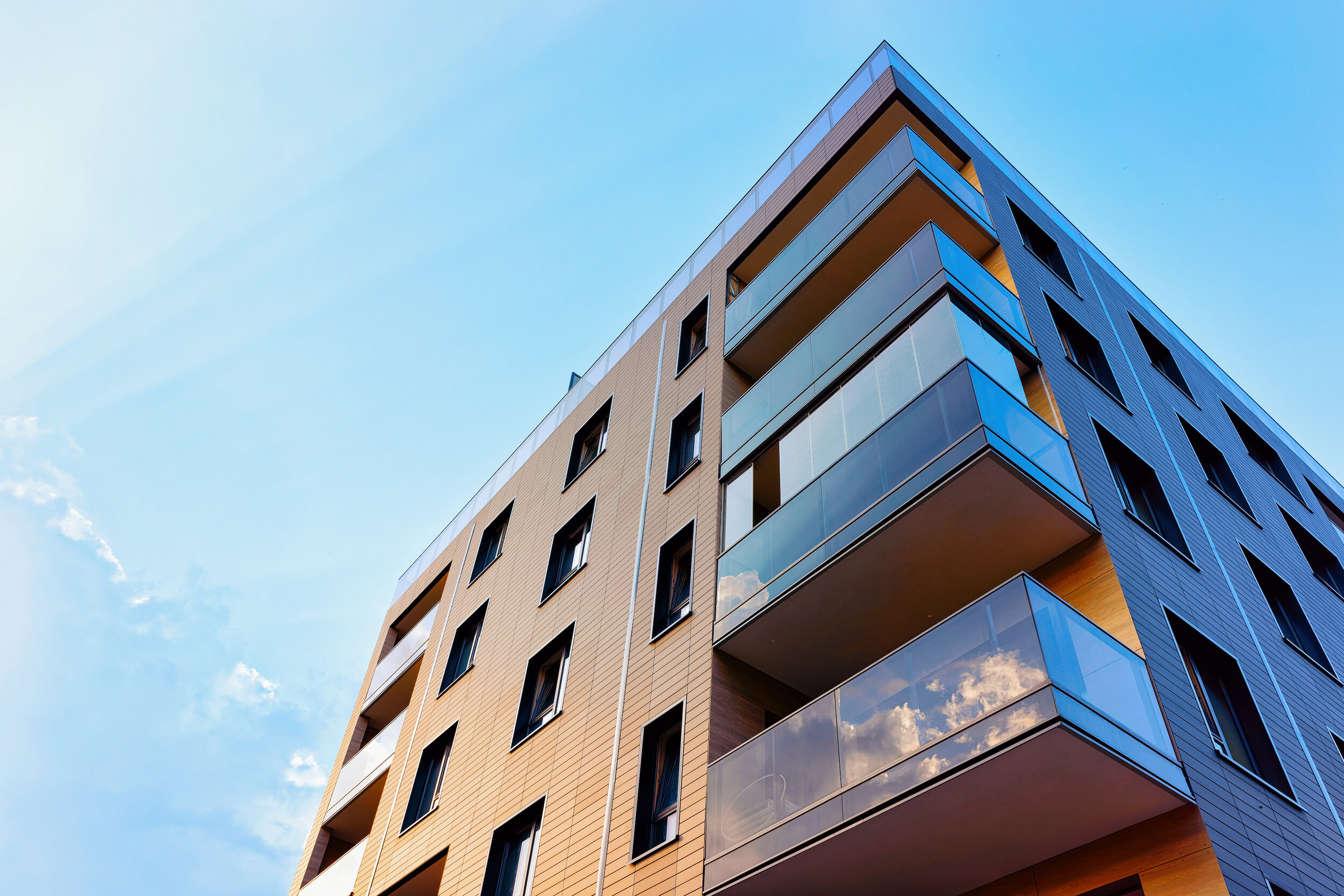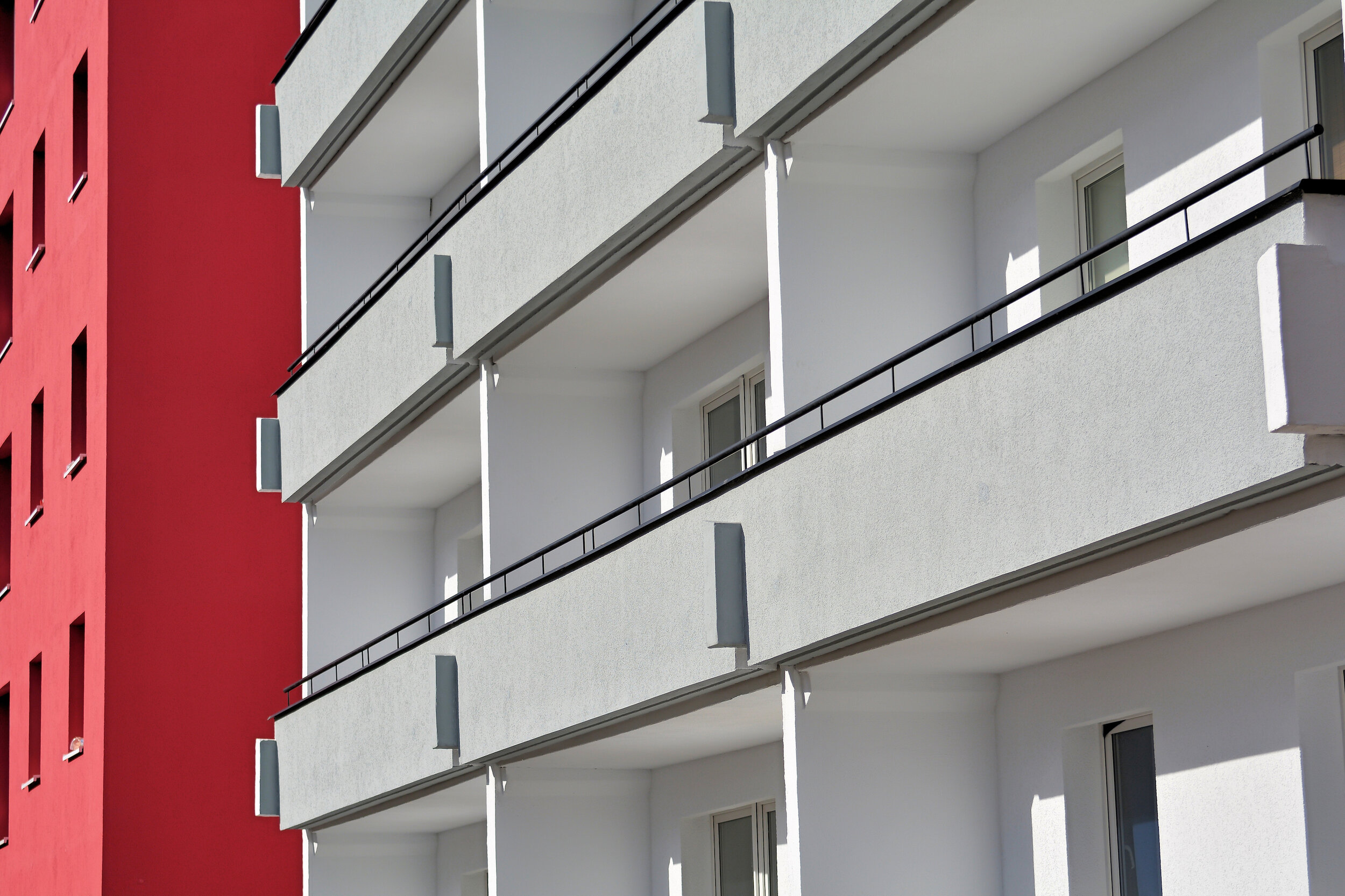Sustainable Apartment Complex Design
New four-storey apartment complex in Timmins takes on major sustainability initiative.
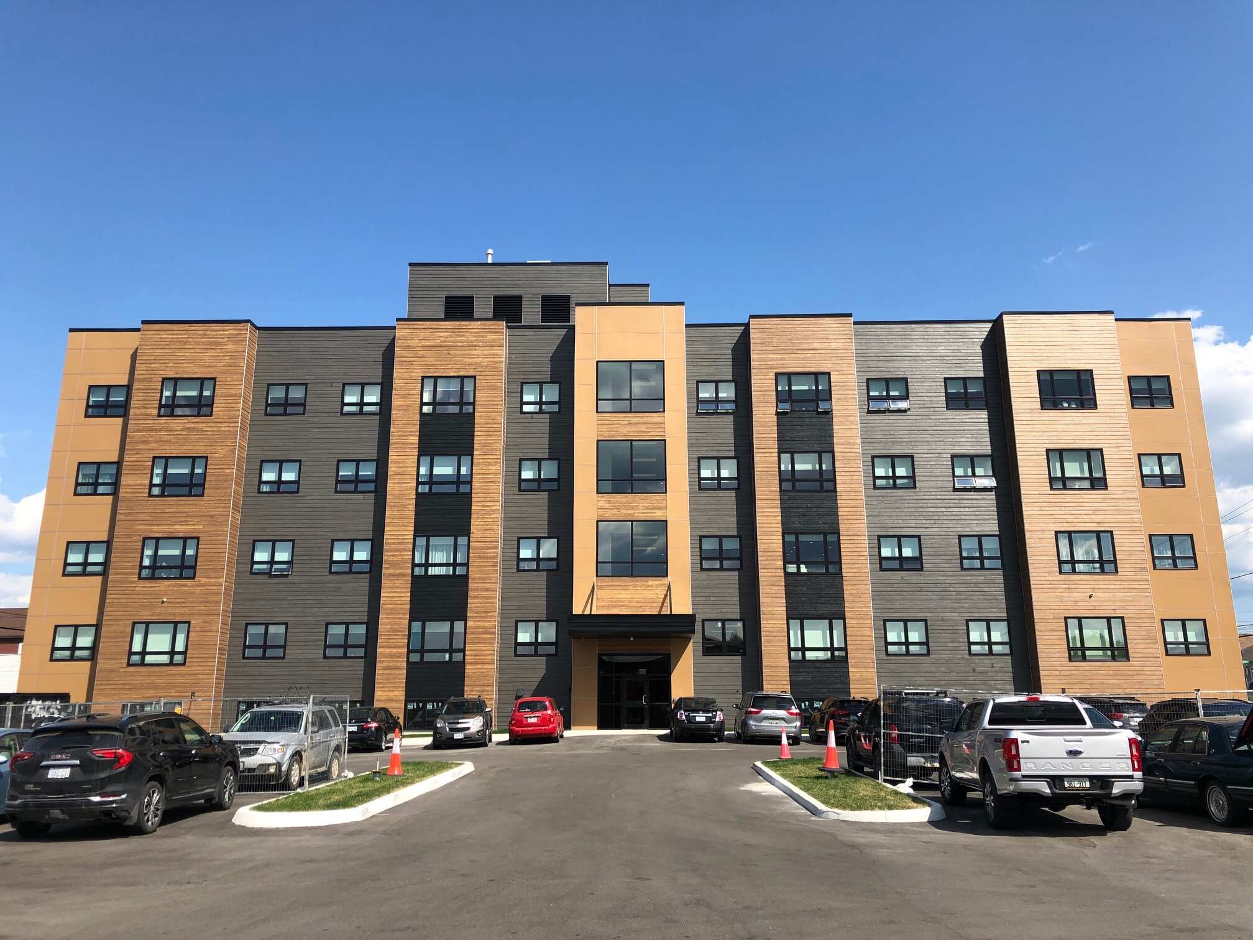
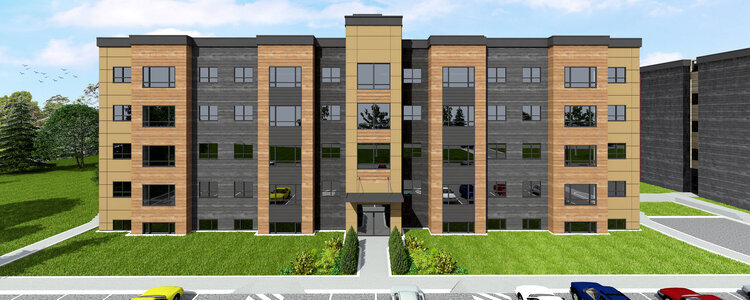
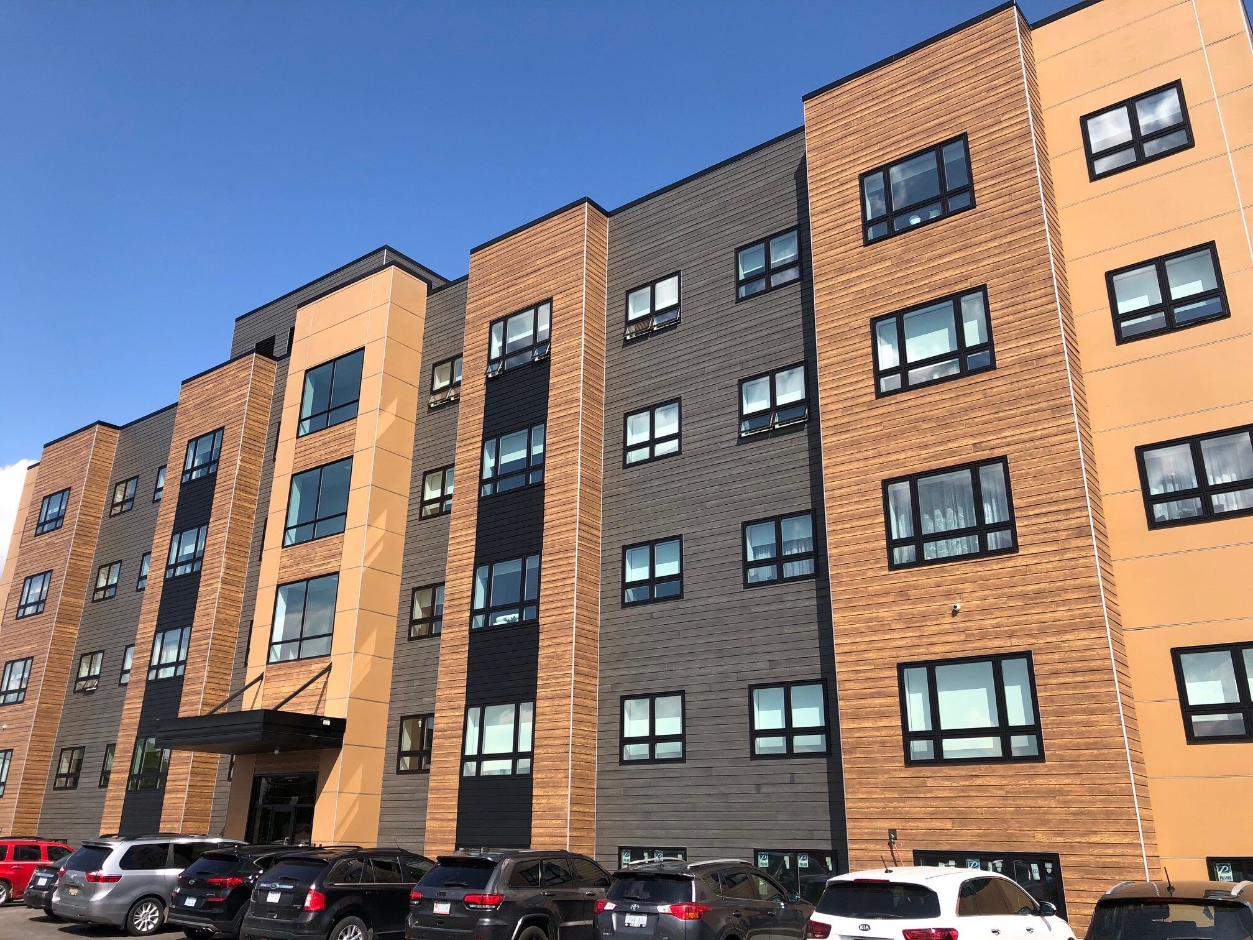
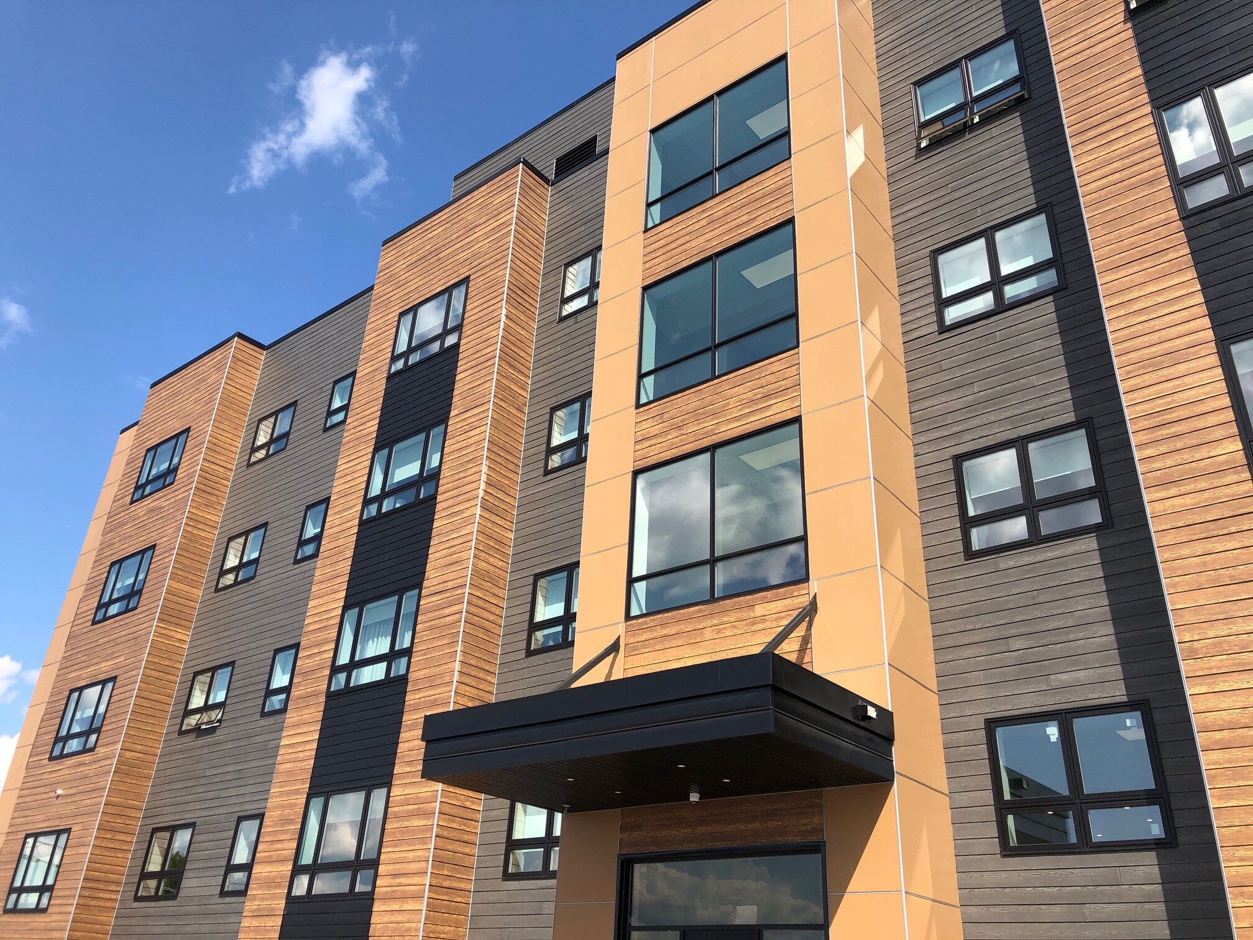
The Vision
Hudson Property Development Corporation saw a need in their community for a high-end apartment complex near all the amenities, which was also sustainable and energy-efficient to operate. With the rising cost of energy in Northern Ontario, the goal was to provide apartment units that were comfortable, spacious, and affordable for tenants, while creating luxurious living spaces.
The Engineering
Canvas Engineering worked closely with the contractor and developer to design the new four-storey apartment complex using Insulated Concrete Forms (ICF) for the exterior wall construction and interior core from foundation to roof. The effective use of insulated concrete forms will create future energy savings. The floor and roof systems were constructed using long span pre-engineered open web wood joists, which contributed to an efficient build with added benefits of construction cost-savings.
The Results
Construction of the four-story apartment complex was completed in 2020. The life-cycle costs will be significantly lower than a conventional build, as there are lower utility costs due to the overall energy efficiency of the design and a reduced carbon footprint.

