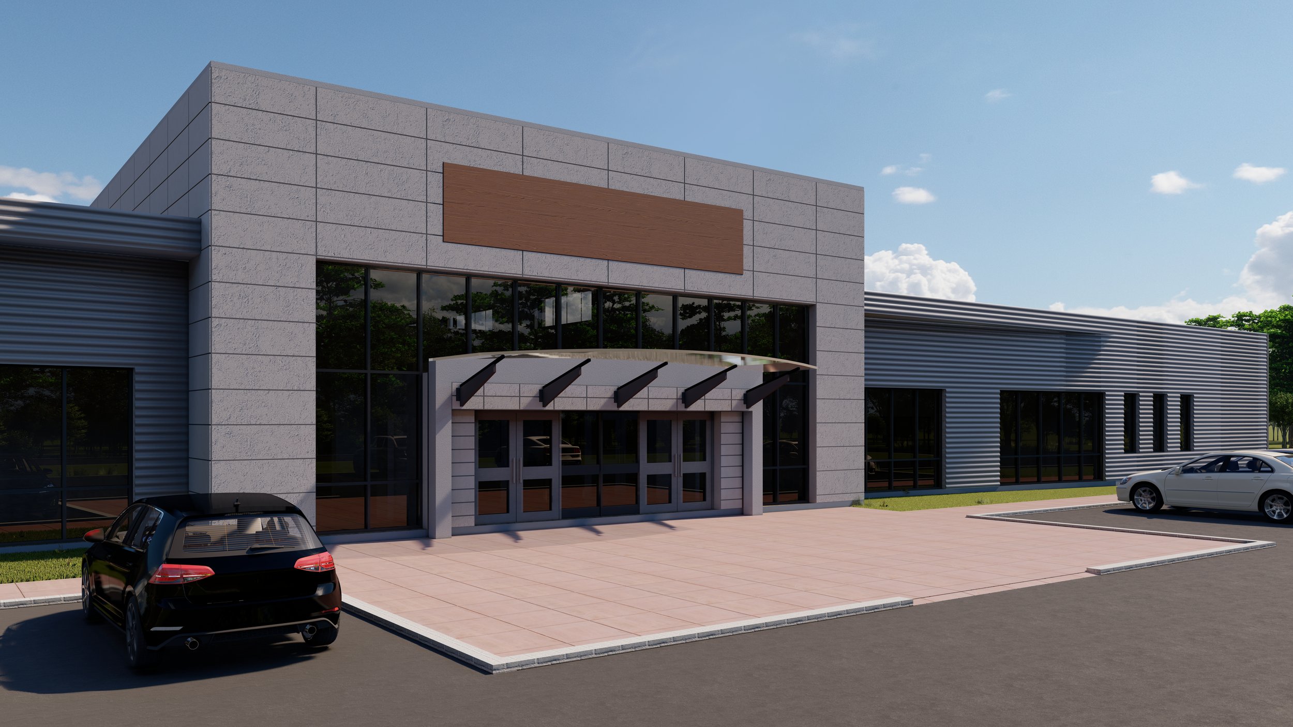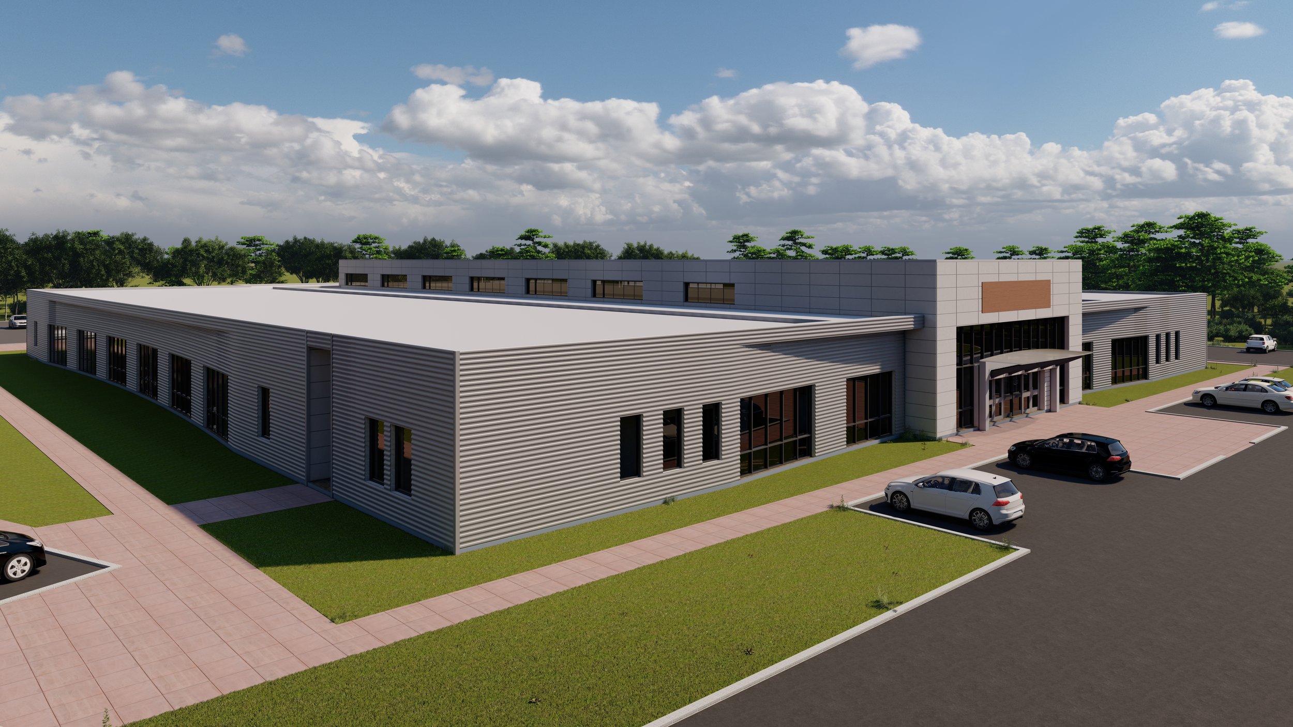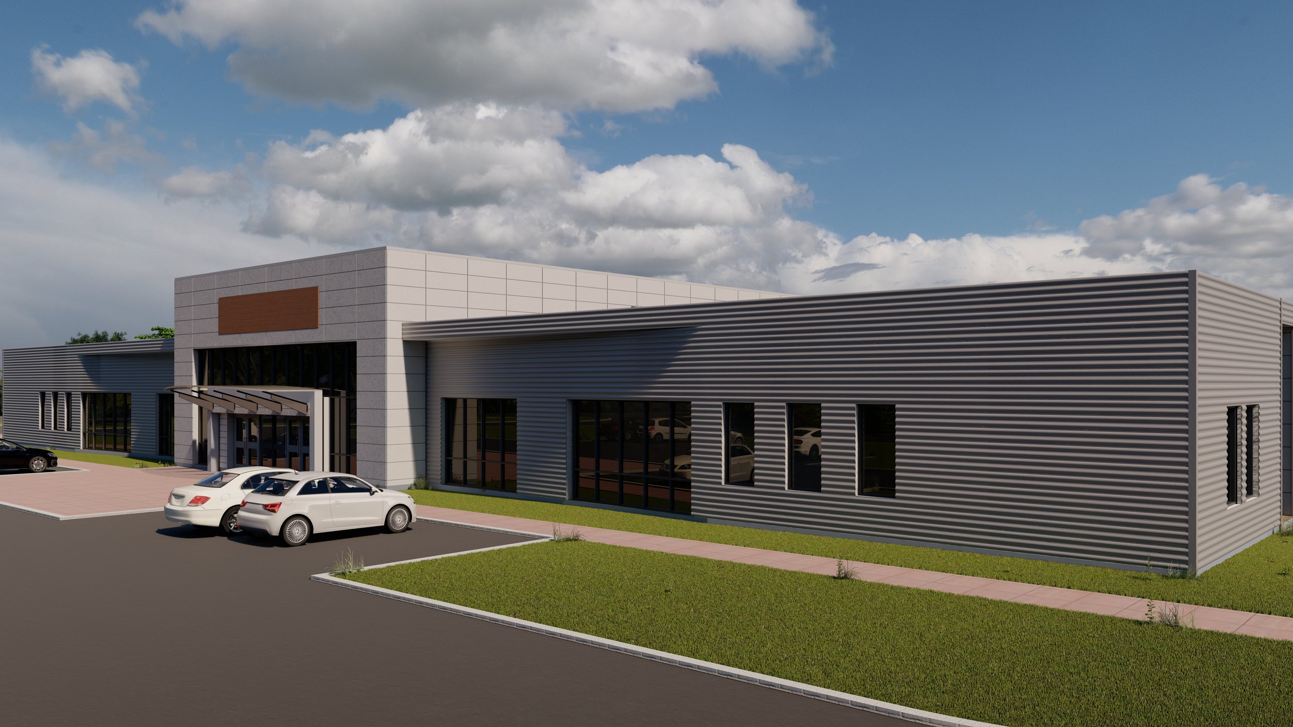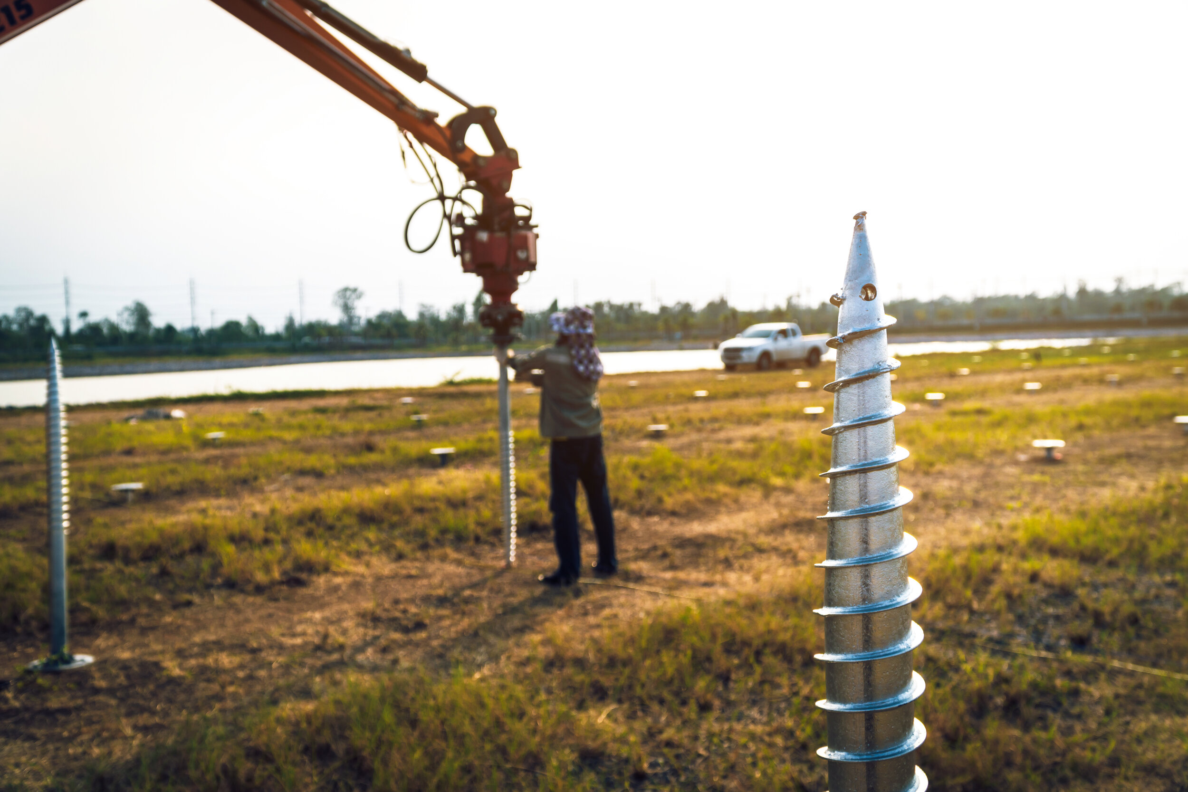Open Concept Office Building- Timmins, ON
Structural Design on New Office Building
Canvas Engineering was retained to provide structural engineering design services for a new single-story, open concept office building to be constructed in Timmins, Ontario. This 50,000ft sq. office building is designed to accommodate over 160 staff and personnel. The steel framing will be infilled with plenty of windows / glazing to bring in a great deal of natural light into the office space. The sleek metal cladding, and modern architectural wall panels will finish the exterior. A construction date has yet to be determined.
Architect: Architecture 49
Status: In Design







