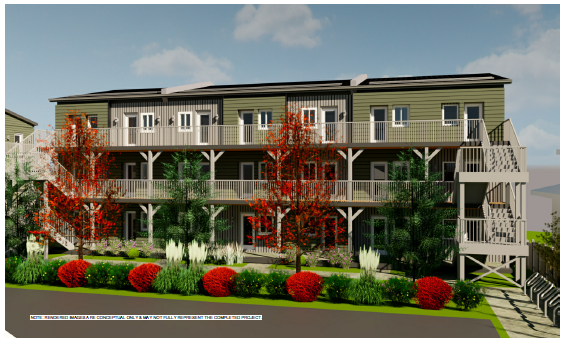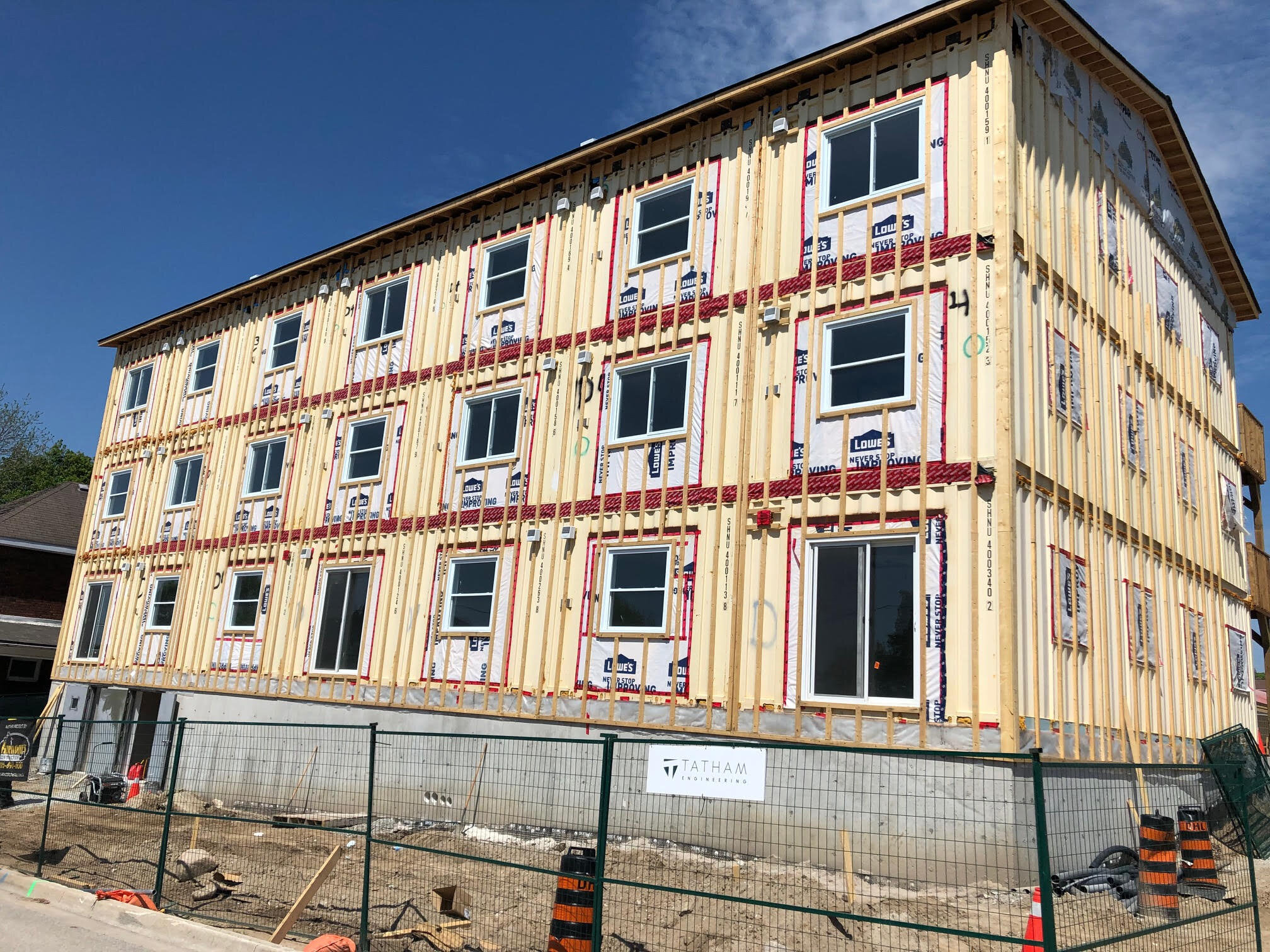Modular Building Complexes
Modular Building Complexes, Orillia ON


The Vision
This project was developed from a partnership between Northern Shield Development Corporation (NSDC), who specializes in modular construction, and Village Inn to replace older buildings on the downtown Elgin Street property with two new three-story apartment complexes. The goal was to create buildings that housed 27 affordable units using modular container construction from repurposed, custom-made shipping containers.
The Engineering
The building complexes feature three stories of structurally modified shipping containers with concrete basement foundations with walkouts, and pre-engineered wood truss roof systems. Since the shipping containers were internally pre-finished, it allowed for an accelerated on-site schedule. Canvas Engineering worked closely with NSDC to design all the structural modifications to the shipping containers, as well as the concrete foundations, wood balconies, site retaining walls, and metal staircases.
The Results
Once landscaping, siding, and new finishes were added to the exterior of the buildings, it virtually masked the industrial look of the shipping containers, allowing for an aesthetically pleasing result, as would a conventional build. Economical and innovative engineering and construction techniques, in manufacturing the 27 building complex units, result in lower life cycle costs and contribute to the long-term increased affordability factor. The apartment complexes on Elgin Street were completed and opened to new tenants in 2020.




